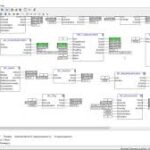Introduction:
Revit® MEP is a powerful software solution designed specifically for mechanical engineers and modelers. It revolutionizes the design and management of mechanical systems inside building projects by providing a comprehensive suite of tools and capabilities that simplify the design, analysis, and documentation of HVAC, plumbing, and other mechanical systems. In this post, we will look at the importance of Revit® MEP in the mechanical engineering sector and provide helpful insights into how you may use it. Furthermore, we will guide you through downloading and getting started with Revit® MEP to enhance your mechanical engineering capabilities. Explore the world of Revit MEP with our comprehensive technical files website.
1: Understanding the Importance of Revit MEP
1.1 The Role of MEP in Mechanical Engineering
Revit® MEP, which stands for Mechanical, Electrical, and Plumbing, plays a pivotal role in mechanical engineering projects. It enables engineers to create accurate, detailed, and efficient designs of mechanical systems within buildings. This includes heating, ventilation, air conditioning (HVAC), plumbing, and fire protection systems.
1.2 Advantages of Using Revit MEP
Collaboration: By offering a consolidated platform for project data, Revit MEP enables cooperation between mechanical engineers, architects, and other stakeholders.
Efficiency: The software’s parametric modeling capabilities allow quick design iterations and modifications.
Accuracy: Revit® MEP ensures accuracy in design and calculations, reducing errors and rework during construction.
Documentation: It automates the generation of construction documents, saving time and ensuring consistency.
2: Getting Started with Revit MEP
2.1 System Requirements
Before you can begin using Revit® MEP, ensuring that your computer meets the necessary system requirements is important. These requirements typically include hardware specifications and compatible operating systems.
2.2 Downloading Revit MEP
To download Revit® MEP, visit Autodesk’s official website or use the Autodesk Desktop App if you already have an account. Follow the instructions displayed on the screen to download and install the software.
2.3 Licensing and Activation
After installation, you must activate Revit® MEP using a valid license or subscription. Autodesk offers various licensing options to suit your needs.
3: Navigating the Revit® MEP Interface
3.1 The Ribbon
The Ribbon is the main interface element in Revit® MEP. It contains tabs, panels, and commands organized into logical groups to help you efficiently access the necessary tools.
3.2 Project Browser
The Project Browser provides a hierarchical view of your project, making navigating through various views, sheets, and families easy.
3.3 Properties Palette
The Properties Palette displays information and parameters of selected elements, allowing you to modify and adjust as needed.
4: Creating Mechanical Systems
4.1 Adding HVAC Systems
Revit® MEP offers a range of tools for creating HVAC systems, including ductwork, air terminals, and mechanical equipment. You can design and layout ducts and pipes, specify system types, and configure airflow and pressure drop calculations.
4.2 Plumbing and Piping
For plumbing systems, Revit® MEP allows you to design pipe networks, plumbing fixtures, and sanitary systems. You can set pipe sizes, create plumbing plans, and perform hydronic analysis.
5: Analyzing and Simulating Mechanical Systems
5.1 Energy Analysis
Revit® MEP offers energy analysis tools that enable you to evaluate the energy performance of your mechanical systems. You can optimize designs for energy efficiency and sustainability.
5.2 Load Calculation
Calculate heating and cooling loads to ensure that your HVAC systems are successfully sized and efficient.
6: Documenting Mechanical Systems
6.1 Creating Construction Drawings
Revit® MEP simplifies the process of creating construction drawings. It automatically generates 2D views, schedules, and annotations, ensuring your documentation is accurate and current.
6.2 Coordination and Clash Detection
Use the software’s coordination features to detect clashes and conflicts between different building systems, allowing you to resolve issues before construction begins.
7: Collaborating with Other Disciplines
7.1 Interdisciplinary Collaboration
Revit® MEP fosters collaboration between mechanical, electrical, and other disciplines by providing a common platform for sharing and coordinating project data.
7.2 BIM Collaboration
Building Information Modeling (BIM) is at the core of Revit® MEP, allowing multidisciplinary teams to work together seamlessly and share information in real-time.
Conclusion:
Revit® MEP is an indispensable tool for mechanical engineers and modelers, offering a range of features that enhance efficiency, accuracy, and collaboration in mechanical system design. Following the steps in this article, you can easily download and start using Revit® MEP to take your mechanical engineering projects to the next level. Embrace the power of Revit® MEP and unlock new possibilities in your mechanical engineering endeavors. Download it today and experience the difference for yourself.








